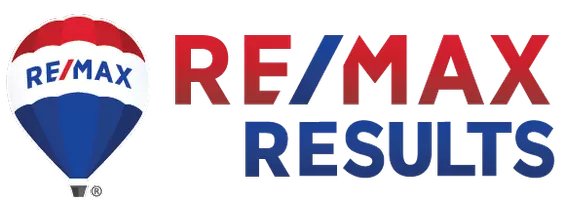For more information regarding the value of a property, please contact us for a free consultation.
Key Details
Sold Price $473,500
Property Type Single Family Home
Sub Type Single Family Residence
Listing Status Sold
Purchase Type For Sale
Square Footage 2,212 sqft
Price per Sqft $214
Subdivision Highpointe At Elm Creek
MLS Listing ID 6659326
Bedrooms 4
Full Baths 1
Half Baths 1
Three Quarter Bath 1
HOA Fees $7/ann
Year Built 1989
Annual Tax Amount $5,307
Tax Year 2024
Lot Size 10,890 Sqft
Property Sub-Type Single Family Residence
Property Description
**Open Houses for Feb 22nd & 23rd - Cancelled**
If you are looking for a home that is move in ready, make sure you take time to come see your new home! Enjoy your morning coffee, when weather permits, on the front porch or patio area which is only the beginning. This meticulously maintained traditional 2 story has four bedrooms on one level. Main level living room, both formal & informal dining & familyroom. Kitchen has sile stone countertops & some updated appliances with a great view of the backyard. Luxury vinyl on main level. Family room boasts a woodburning fireplace & walkout to a well sized 2021 built deck w/a retractable canopy. Garage service door opens to the laundry & you are steps from the 1/2 bath. Primary bedroom is spacious, includes a walk-in closet, remodeled bath with sile stone countertops & large walk-in shower. Primary walls are not directly common to any of the remaining 3 bedrooms which affords additional privacy. One of the bedrooms is currently used as an exercise room/office. Some rooms have darkening blinds. Basement is unfinished. 96% efficient furnace installed in 2016. Siding replaced in 2008. New roof w/complete tear off & replacement in 2024 by Lindus Construction. Radon mitigation system installed in 2017. Three car garage. Cul-de-sac location. Elm Creek Park & all it's amenities is practically your neighbor. I could go on & on but then you might miss your opportunity.
Location
State MN
County Hennepin
Zoning Residential-Single Family
Rooms
Dining Room Informal Dining Room, Separate/Formal Dining Room
Interior
Heating Forced Air
Cooling Central Air
Fireplaces Number 1
Fireplaces Type Family Room, Wood Burning
Exterior
Parking Features Attached Garage, Asphalt, Garage Door Opener
Garage Spaces 3.0
Fence Invisible
Pool None
Roof Type Age 8 Years or Less,Architectural Shingle
Building
Lot Description Some Trees, Underground Utilities
Story Two
Foundation 1120
Sewer City Sewer/Connected
Water City Water/Connected
Structure Type Vinyl Siding
New Construction false
Schools
School District Anoka-Hennepin
Read Less Info
Want to know what your home might be worth? Contact us for a FREE valuation!

Our team is ready to help you sell your home for the highest possible price ASAP
Get More Information
Michael Smith
Broker Associate | License ID: 40184871
Broker Associate License ID: 40184871



