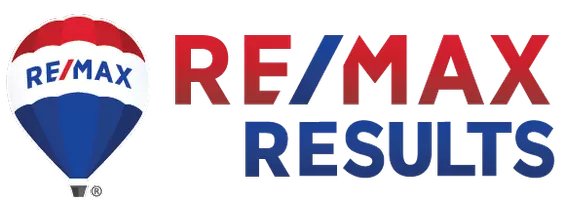For more information regarding the value of a property, please contact us for a free consultation.
Key Details
Sold Price $775,000
Property Type Single Family Home
Sub Type Single Family Residence
Listing Status Sold
Purchase Type For Sale
Square Footage 2,445 sqft
Price per Sqft $316
Subdivision Brownie Lake Add
MLS Listing ID 6643947
Bedrooms 4
Full Baths 1
Three Quarter Bath 2
Year Built 1966
Annual Tax Amount $9,362
Tax Year 2025
Lot Size 0.280 Acres
Property Sub-Type Single Family Residence
Property Description
Stunning Mid-Century Modern Walkout Rambler with Cedar Lake Views & income potential! Thoughtfully designed by architect W. James Goetzfried and situated in the highly desirable Bryn Mawr neighborhood. This architectural gem features 4 bedrooms, 3 bathrooms, and a seamless blend of classic design and modern updates. The main level welcomes you with an open layout, highlighted by gleaming hardwood floors, a stone fireplace, and expansive Marvin black sliding doors that fill the home with natural light. The modernized kitchen is complete with quartzite countertops, stainless steel appliances, and an oversized island that seamlessly connects to the dining and living areas. Step outside to two spacious decks and a sauna which are perfect for entertaining or relaxing among the trees. The walkout lower level offers a variety of functional spaces, including an in-law suite with its own entrance. This thoughtfully designed suite features a spacious bedroom, bathroom, cozy living area, and a fully equipped kitchenette, making it ideal for guests, multigenerational living, or potential rental income. The lower level also walks out to the spacious and private fenced backyard!
Recent updates include a new roof (2023), a Western red cedar privacy fence (2023), and Marvin black sliding doors (2022). Nestled on a peaceful wooded lot just steps from Cedar and Brownie Lakes, this home provides direct access to beaches, scenic trails, cross-country skiing, and golf. Don't miss your chance to own this one-of-a-kind home! ** Multiple Offers Received, H&B due Sunday 2/16 by 4PM **
Location
State MN
County Hennepin
Zoning Residential-Single Family
Rooms
Dining Room Breakfast Bar, Eat In Kitchen, Informal Dining Room, Kitchen/Dining Room, Living/Dining Room
Interior
Heating Forced Air
Cooling Central Air
Fireplaces Number 1
Fireplaces Type Two Sided, Living Room, Wood Burning
Exterior
Parking Features Detached, Asphalt
Garage Spaces 2.0
Fence Full, Privacy, Wood
Pool None
Waterfront Description Lake View
Roof Type Age 8 Years or Less,Flat,Rubber
Building
Lot Description Tree Coverage - Medium
Story One
Foundation 1296
Sewer City Sewer/Connected
Water City Water/Connected
Structure Type Wood Siding
New Construction false
Schools
School District Minneapolis
Read Less Info
Want to know what your home might be worth? Contact us for a FREE valuation!

Our team is ready to help you sell your home for the highest possible price ASAP
Get More Information
Michael Smith
Broker Associate | License ID: 40184871
Broker Associate License ID: 40184871



