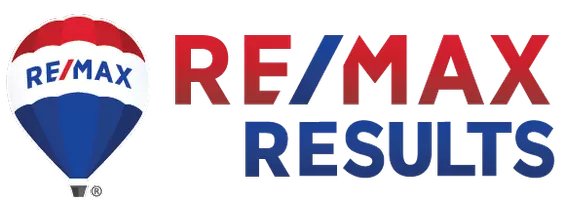UPDATED:
Key Details
Property Type Single Family Home
Sub Type Single Family Residence
Listing Status Active
Purchase Type For Sale
Square Footage 2,872 sqft
Price per Sqft $174
Subdivision Elm Creek Park Estates 5Th Add
MLS Listing ID 6727350
Bedrooms 5
Full Baths 3
Year Built 2016
Annual Tax Amount $5,568
Tax Year 2025
Contingent None
Lot Size 7,840 Sqft
Acres 0.18
Lot Dimensions 133x83x99x70
Property Sub-Type Single Family Residence
Property Description
Welcome to this beautifully maintained 2016-built gem, ideally situated on a desirable corner lot in Maple Grove. With over 2800 finished square feet, this home offers an abundance of space, style, and functionality for today's modern living.
The heart of the home features an open-concept main floor with stunning granite countertops, stainless steel appliances, luxury vinyl plank flooring, and ample natural light throughout. Two spacious bedrooms on the main level include walk-in closets, and the full bathroom boasts granite-topped vanities for a touch of elegance.
Retreat to the expansive private Owner's Suite, complete with dual walk-in closets, a luxurious ensuite bath featuring a soaking tub, separate shower, and double granite sinks. Just outside the suite is a versatile loft area.
The finished lookout lower level adds even more livable space, with two additional bedrooms and a full bath—ideal for guests, teens, or extended family.
Car enthusiasts and hobbyists will love the oversized 700 sq ft insulated garage, while the in-ground sprinkler system keeps the yard lush and low-maintenance.
Quick possession possible—move in and enjoy this fantastic home just in time for summer!
Location
State MN
County Hennepin
Zoning Residential-Single Family
Rooms
Basement Daylight/Lookout Windows, Drain Tiled, Finished, Concrete, Sump Basket
Dining Room Kitchen/Dining Room
Interior
Heating Forced Air
Cooling Central Air
Fireplace No
Appliance Air-To-Air Exchanger, Dishwasher, Disposal, Dryer, Microwave, Range, Refrigerator, Stainless Steel Appliances
Exterior
Parking Features Attached Garage
Garage Spaces 3.0
Pool None
Roof Type Architectural Shingle
Building
Lot Description Corner Lot
Story Four or More Level Split
Foundation 1180
Sewer City Sewer/Connected
Water City Water/Connected
Level or Stories Four or More Level Split
Structure Type Brick/Stone,Vinyl Siding
New Construction false
Schools
School District Osseo
Others
HOA Fee Include None
Get More Information
Michael Smith
Broker Associate | License ID: 40184871
Broker Associate License ID: 40184871



