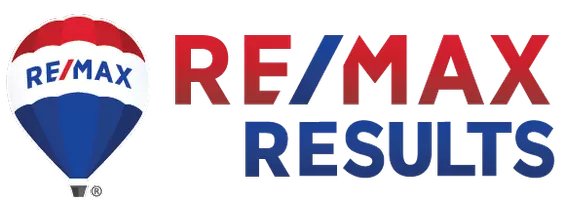OPEN HOUSE
Sat May 31, 1:00pm - 3:00pm
UPDATED:
Key Details
Property Type Single Family Home
Sub Type Single Family Residence
Listing Status Active
Purchase Type For Sale
Square Footage 2,290 sqft
Price per Sqft $218
Subdivision Avonlea
MLS Listing ID 6727470
Bedrooms 4
Full Baths 2
Three Quarter Bath 1
HOA Fees $61/mo
Year Built 2017
Annual Tax Amount $4,976
Tax Year 2025
Contingent None
Lot Size 9,147 Sqft
Acres 0.21
Lot Dimensions 142 x 64
Property Sub-Type Single Family Residence
Property Description
Main level offers an open-concept kitchen with upgraded soft-close cabinets, granite countertops, stainless steel appliances, and a recently added tile backsplash and range hood. The adjacent
south-facing family room is filled with sunlight, creating a warm and inviting space for everyday living and entertaining.
Upper level includes 3 bedrooms, including a private owner's suite with walk-in closet and updated bathroom backsplash. Two of the upstairs bedroom face south, offering great light throughout the day. Carpet on the main and upper levels was newly replaced after move-out, and has never been lived on-fresh, clean, and ready for new owners.
Finished lookout lower level features a spacious rec room, 4th bedroom, and full bath. With large south-facing windows, the lower level feels open and bright-ideal for a guest suite, playroom, or home office.
Additional highlights:
- 3-car garage
- In-ground irrigation system
- Access to Avonlea's clubhouse with full kitchen, fitness center, hearth room, and outdoor fireplaces
- Quiet cul-de-sac location
This home has been carefully maintained and is truly move-in ready. Quick close possible.
Location
State MN
County Dakota
Zoning Residential-Single Family
Rooms
Basement Daylight/Lookout Windows, Finished, Sump Pump
Dining Room Informal Dining Room
Interior
Heating Forced Air
Cooling Central Air
Fireplace No
Appliance Air-To-Air Exchanger, Dishwasher, Disposal, Dryer, Gas Water Heater, Range, Refrigerator, Washer, Water Softener Owned
Exterior
Parking Features Attached Garage
Garage Spaces 3.0
Roof Type Age 8 Years or Less,Asphalt
Building
Story Three Level Split
Foundation 1582
Sewer City Sewer/Connected
Water City Water/Connected
Level or Stories Three Level Split
Structure Type Vinyl Siding
New Construction false
Schools
School District Lakeville
Others
HOA Fee Include Professional Mgmt,Trash
Virtual Tour https://tours.spacecrafting.com/n-pj2nzv
Get More Information
Michael Smith
Broker Associate | License ID: 40184871
Broker Associate License ID: 40184871



