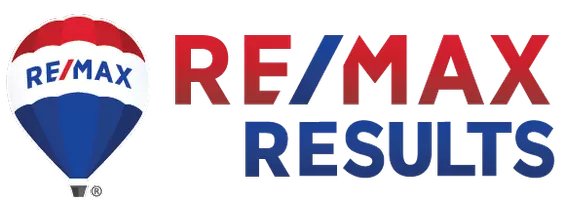
UPDATED:
Key Details
Property Type Residential
Sub Type Townhouse Detached
Listing Status Pending
Purchase Type For Sale
Square Footage 1,800 sqft
Price per Sqft $188
Subdivision Parkside North 8Th Add
MLS Listing ID 6113306
Bedrooms 3
Full Baths 2
Half Baths 1
HOA Fees $153/mo
HOA Y/N Yes
Abv Grd Liv Area 1,348
Year Built 2017
Annual Tax Amount $2,880
Tax Year 2020
Contingent None
Lot Size 3,484 Sqft
Acres 0.08
Lot Dimensions 39x90x39x91
Property Sub-Type Townhouse Detached
Property Description
Location
State MN
County Anoka
Zoning Residential-Single Family
Rooms
Other Rooms Living Room, Dining Room, Family Room, Kitchen, Bedroom 1, Bedroom 2, Bedroom 3, Bedroom 4, Extra Room 1, Extra Room 2, Extra Room 3, Extra Room 4, Extra Room 5, Extra Room 6
Basement Walkout, Finished, Drain Tiled
Primary Bedroom Level Upper
Master Bedroom 13x12
Bedroom 2 11x11
Bedroom 3 13x10
Living Room 14x14
Dining Room 12x10
Kitchen 10x10
Extra Room 1 9x5
Family Room 23.5x11
Interior
Interior Features Deck, Patio, Ceiling Fan(s), Master Bedroom Walk-In Closet, In-Ground Sprinkler
Heating Forced Air
Cooling Central Air
Fireplace No
Appliance Range, Microwave, Exhaust Fan, Dishwasher, Refrigerator, Washer, Dryer, Water Softener Owned, Gas Water Heater, Disposal, Air-To-Air Exchanger
Exterior
Garage Spaces 2.0
Building
Foundation 637
Sewer City Sewer/Connected
Water City Water/Connected
Level or Stories Split Entry (Bi-Level)
Structure Type Vinyl Siding
New Construction No
Schools
School District 11 - Anoka-Hennepin
Others
HOA Name Association Minnesota
HOA Fee Include Snow Removal,Lawn Care,Maintenance Grounds
Restrictions Pets - Cats Allowed,Pets - Dogs Allowed
Energy Description Natural Gas

Get More Information

Michael Smith
Broker Associate | License ID: 40184871
Broker Associate License ID: 40184871



